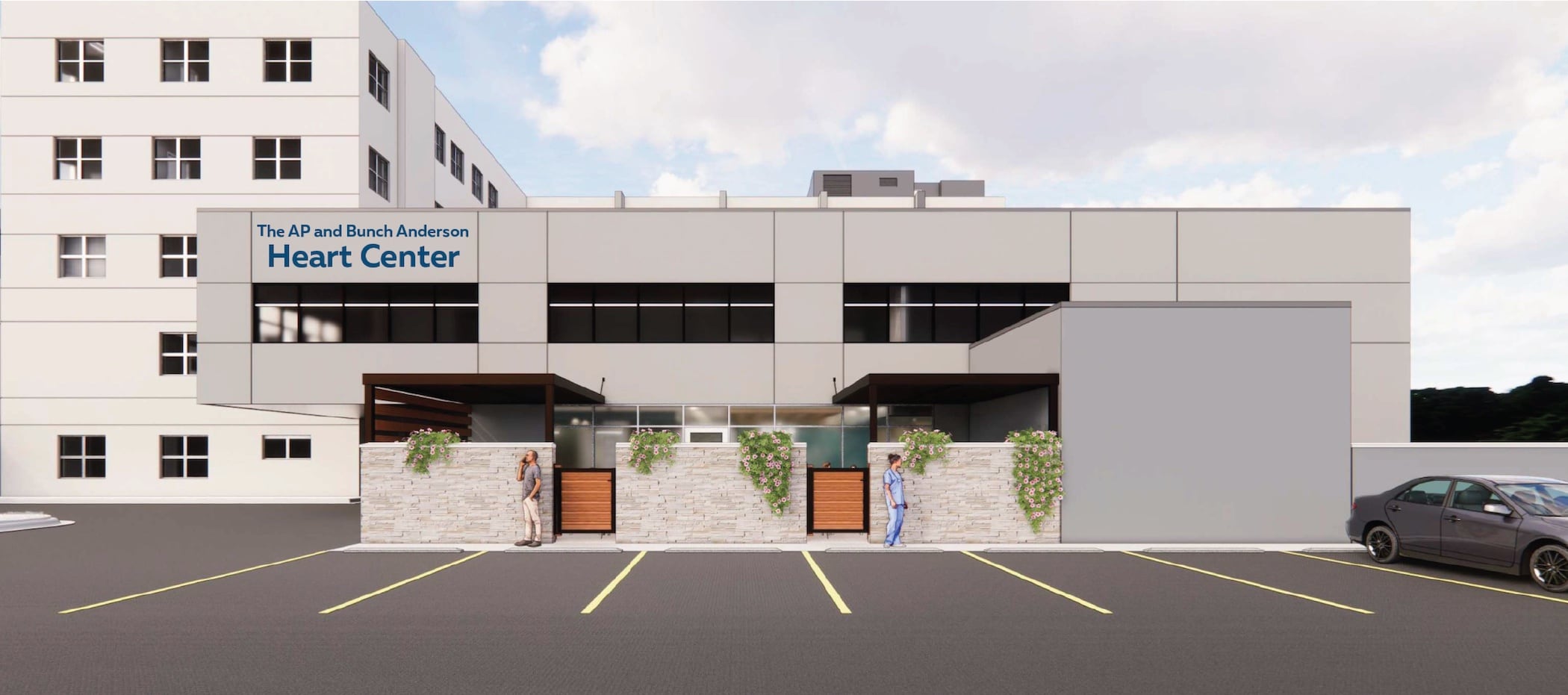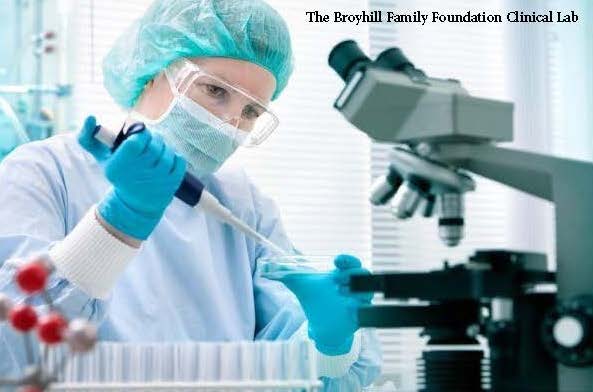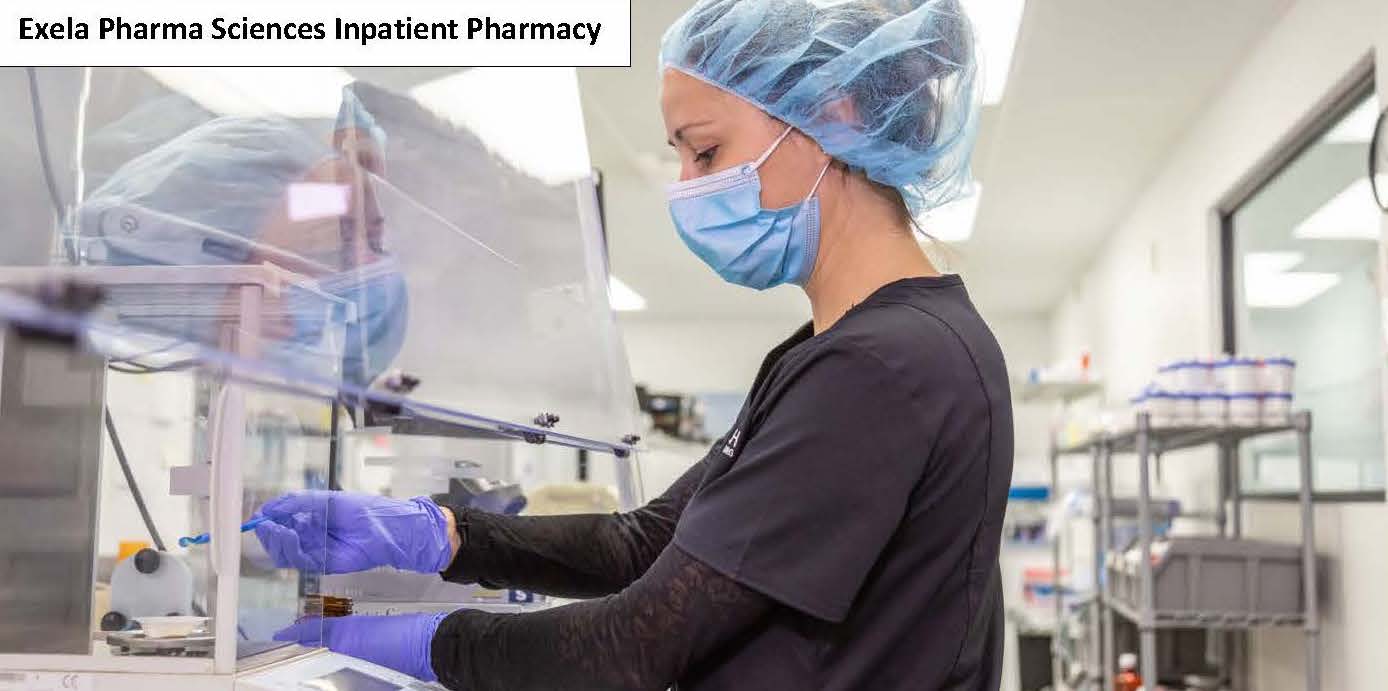

Overview
In 2019, UNC Health Caldwell completed a major renovation of Caldwell Memorial Hospital. This renovation included the main entrance/lobby, the addition of a new diagnostic imaging center as well as a new surgery center. The major renovation was made possible by the community's generous support of The Cornerstone Campaign.
Now is the time to complete Phase 2 of our original long-range plan. UNC Health Caldwell is moving forward with a major $33 million expansion to address critical needs remaining for the hospital.
UNC Health has generously committed $30+ million toward the project. The Caldwell Memorial Hospital Foundation Board of Directors approved moving forward with The Capstone Campaign to raise the remaining $3+ million to complete the project. Watch the video below to find out your "why."
Donate Now
The successful completion of this expansion will allow UNC Health Caldwell to remain focused on four strategic areas:
Cardiac Catheterization Laboratory
Our current cardiac catheterization laboratory is located on the 4th floor of the hospital. The lab has special imaging equipment used to check the cardiac arteries and to assess how well the heart is working. This equipment assists the cardiologist in placing catheters and stents into the heart arteries to fix blockages and treatment of abnormal heart rhythms by inserting pacemakers and other devices into the heart. Heart disease is prevalent in our community and the need for specialized cardiac care is increasing. Additional procedural space and replacement of our end-of-life equipment will allow us to continue to provide state-of-the-art cardiac care and to accommodate the increased need for services.
Quality
- The space was last renovated in 1998.
- The needs have outgrown the confined space.
- The current equipment is "end of life" and the updated state-of-the-art equipment is needed.
Efficiency
- The new addition will allow the cardiac cath lab to be located on the second floor, adjacent to prep and post area. Currently, the patients and physicians must go from the second floor to the fourth to have the procedure.
Growth
- The new cath lab will accommodate expansion of the cardiology service line, including: the addition of electrophysiology equipment, larger prep and post areas, a larger control room, and additional room for support equipment (HVAC, IT, etc.)
AP and Bunch Anderson Heart Center
The Bill Johnson Cardiovascular Procedure Suite
Clinical Laboratory
The clinical laboratory is integral in the care of our patients. Our laboratory is where tests are completed on clinical specimens that help determine the health of a patient and aid in the diagnosis, treatment and prevention of disease. Our current space and equipment do not meet the needs of our lab team nor does it satisfy current industry standards.
Quality
- The space was last renovated in 1983.
- There is not enough space in the current lab to accommodate two (2) primary chemistry and immunoassay replacement analyzers.
- The last two (2) accreditation surveys cited major concerns of space constraints.
- Lack of necessary space is regardedas a Phase II Deficiency (interferes with the quality of work, control activities and safety).
Efficiency
- Insufficient space for storage of records, slides and tissue that results in storage in corridors and locations outside of laboratory.
- Dated lab design and segregation result in inefficient work flow.
Safety
- Significant ventilation, heating/cooling, electrical issues , prep and post areas, larger control room, and additional room for support equipment (HVAC, IT, etc.).
The Broyhill Family Foundation Clinical Lab

Inpatient Pharmacy
The ability of our pharmacy personnel to provide state-of-the-art services during the COVID-19 pandemic was exemplary. However, the demands of the pandemic illustrated the challenges posed by our current space limitations. As we grow and expand our services, we anticipate that the number of patients for whom we provide care and the need for specialized pharmaceutical administration will continue to increase as well. For example, the opening of Jonas Hill Behavioral Health Inpatient Unit has provided a desparately needed service to Caldwell County but has required our pharmacists to provide for the administration of an entire new line of specialty pharmaceuticals. The inpatient pharmacy has outgrown its space. We lack the space and equipment needed to efficiently provide the expanded scope of services UNC Health Caldwell offers today.
Quality
- The space was last renovated in 1983.
- Regulatory non-compliant in multiple areas.
Efficiency
- There is an inefficient layout and insufficient space for pharmacy needs.
- The new location is strategically located to serve more areas.
Safety
- There are staff and product safety issues.
- Currently non-compliant to USP code standards.
- There is inadequate ventilation and heating/cooling

Kitchen & Cafeteria
A good, solid kitchen design can allow for the creation of a variety of meals while having the correct storage for all ingredients needed. Well-designed dining areas can encourage healthy behaviors in staff and community members. Cafeteria design can also improve the patient experience. We currently do not have adequate space in our kitchen or cafeteria. We also, have regulatory compliances that are not being met.
Quality
- Our kitchen was built in the 1950's.
- The kitchen is regulatory non-compliant in multiple areas.
- We need a much larger cafeteria space to meet the needs of patients, visitors and staff.
- The kitchen is extremely restricted in space for food and supply storage, equipment and staff.
Growth
- There is increased demand on the space with the addition of the 27 bed Jonas Hill Hospital facility.
- We need to expand to serve the hospital and the community's growing population.
Safety
- There are staff and food safety issues.
- There are significant ventilation, heating/cooling, plumbing and sewer issues.
Blue Ridge Energy Cafeteria
Completing Our Vision
Since 1951, UNC Health Caldwell has continued its mission "to provide safe, effective, compassionate care" by adding facilities and services to bring the best possible health care to Caldwell County. It has never been more apparent than in recent years dealing with the COVID-19 pandemic that UNC Health Caldwell is here for our community - now more than ever!
The community's support has made a significant impact in allowing UNC Health Caldwell to grow to meet the ever-changing needs of our county.
The Caldwell Memorial Hospital Foundation remains very grateful for the many who have supported the various fundraising initiatives for our hospital.
Together, we can ensure future generations have access to the best facilities and services UNC Health Caldwell can provide to our community. On behalf of the many who will benefit from the successful completion of this major expansion, thank you for your consideration to join other community members in supporting The Capstone Campaign.
Donate Now